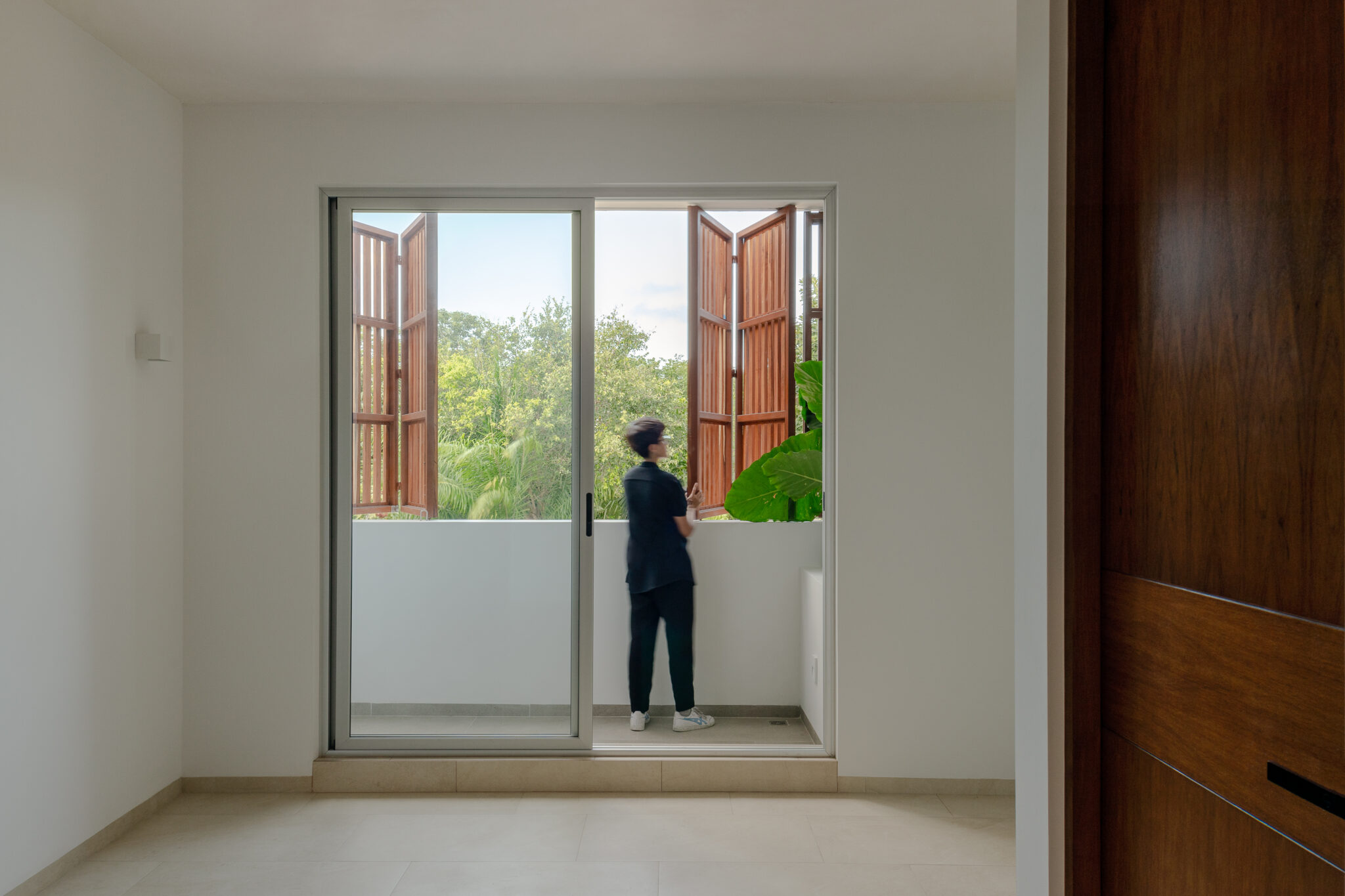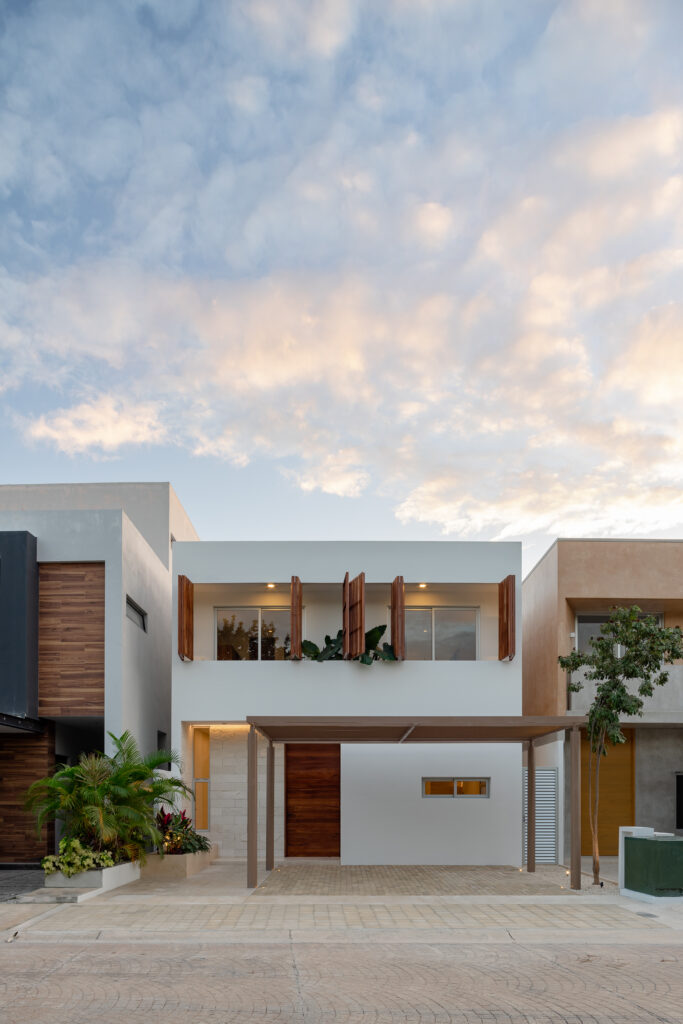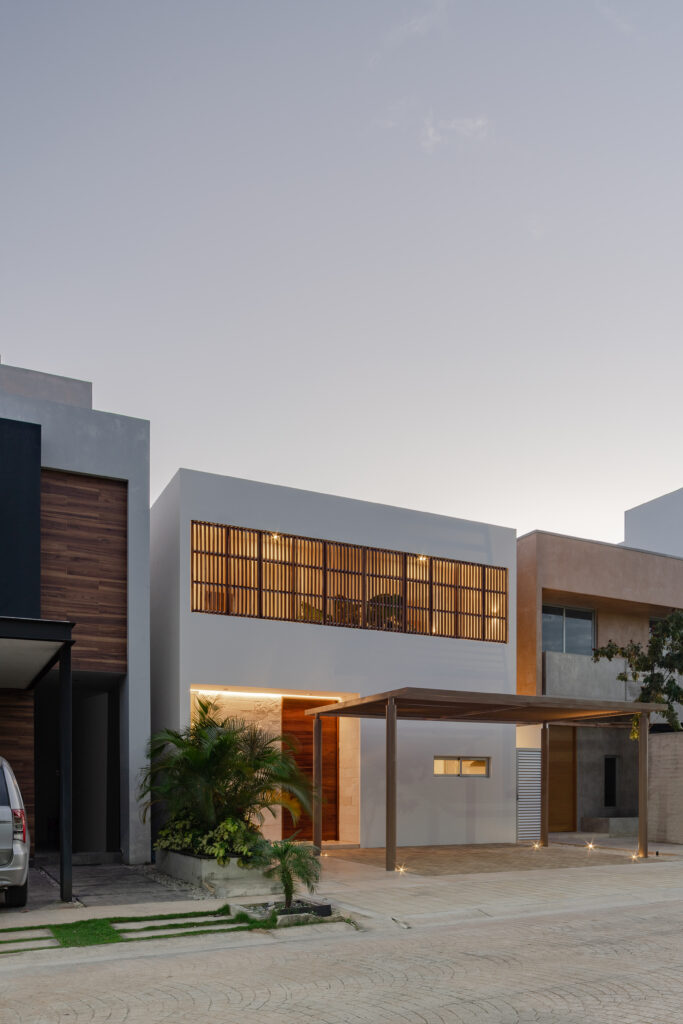FUENTES 28
Cancún, MX
2023
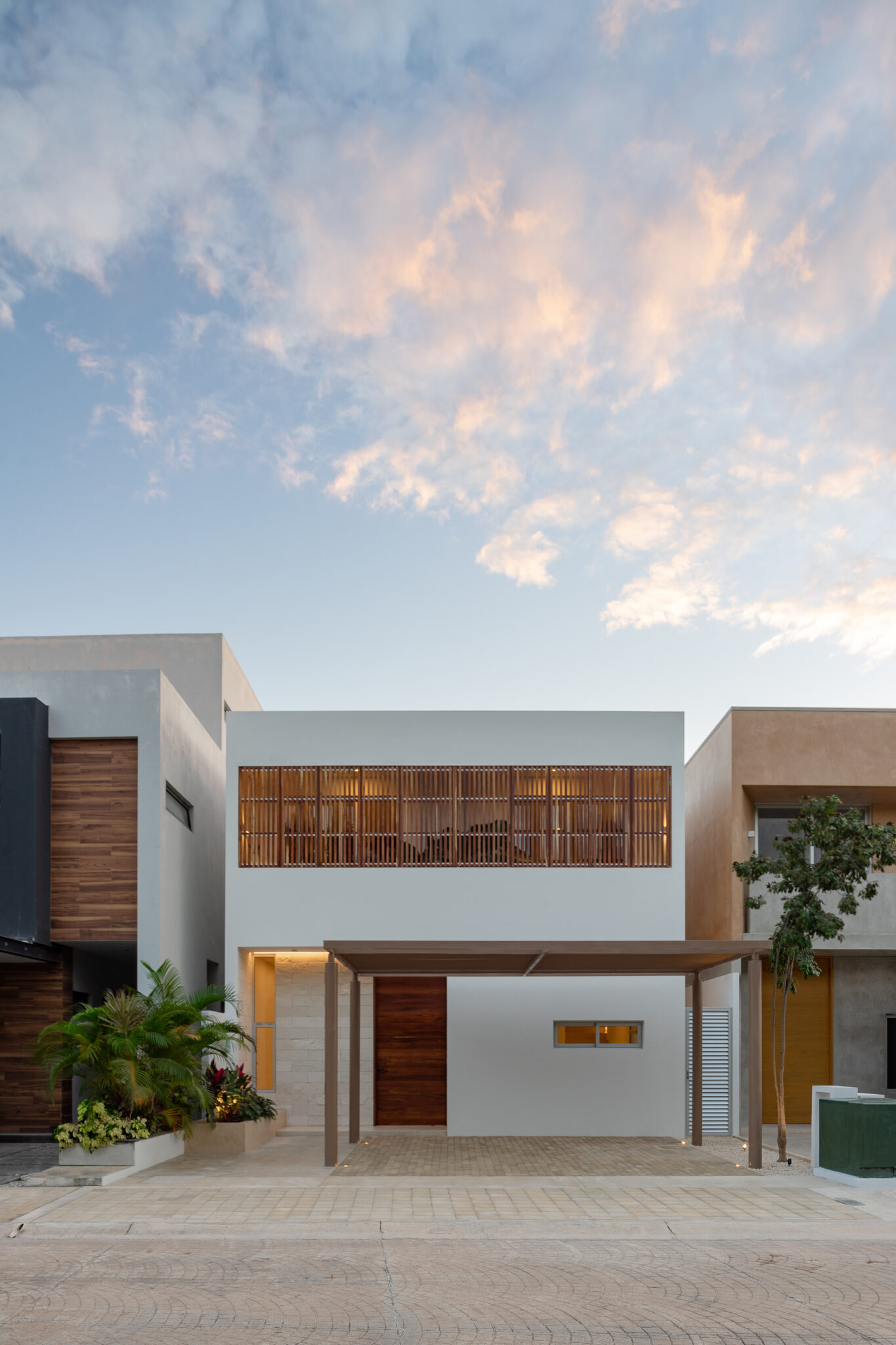
Fuentes 28 es un proyecto de vivienda sin usuario definido que busca integrarse al contexto por medio de su materialidad, al mismo tiempo que otorga una identidad propia al inmueble. Está ubicado en uno de los conjuntos de vivienda más importantes de la ciudad de Cancún, Quintana Roo y se desarrolla en un terreno de 200m2.
Uno de los principales desafíos al inicio era la creación de una identidad y carácter propios a la vivienda; ya que a petición del cliente, comparte programa de espacios con el proyecto contiguo. Para resolver esto, se buscó una paleta completamente diferente al proyecto aledaño: una serie de materiales luminosos y blanquecinos, que contrastaran de manera elegante con la dureza y robustez de la madera de tzalam, que se convierte en la protagonista de la fachada principal mediante una celosía retráctil, teniendo como resultado una fachada con movimiento que refleja el dinamismo en el día a día del usuario.
Fuentes 28 is a housing project for a non-defined user that seeks to blend within the context through its materials, whilst giving an identity to the building. It locates in one of the most important housing developments in the city of Cancún, Quintana Roo, on a 200m2 area.
One of the critical challenges at the beginning was the creation of a unique identity and character to the house, given that at the request of the owner, it shares its spatial programme with the adjacent project. To solve this, the design sought for a completely different material palette from the neighbouring project; a series of bright and whitish, that elegantly contrast with the hardness and sturdiness of the tzalam wood, that becomes the main feature of the façade through a retractable lattice, having as a result a façade with movement, that reflect the dynamism of the user’s day to day.
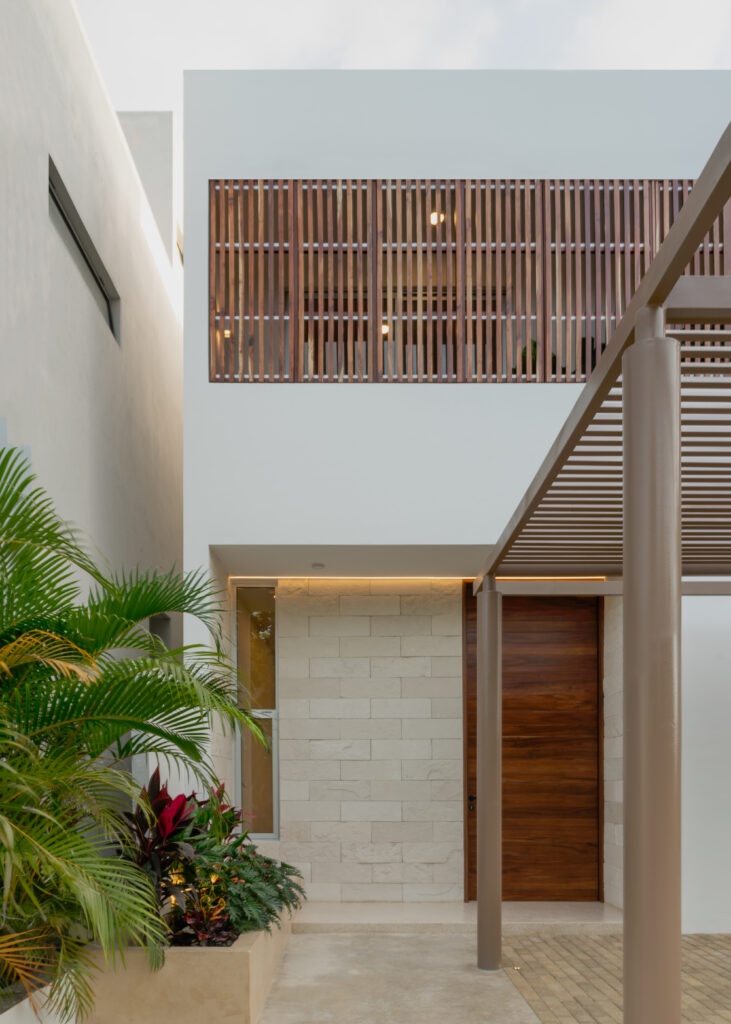
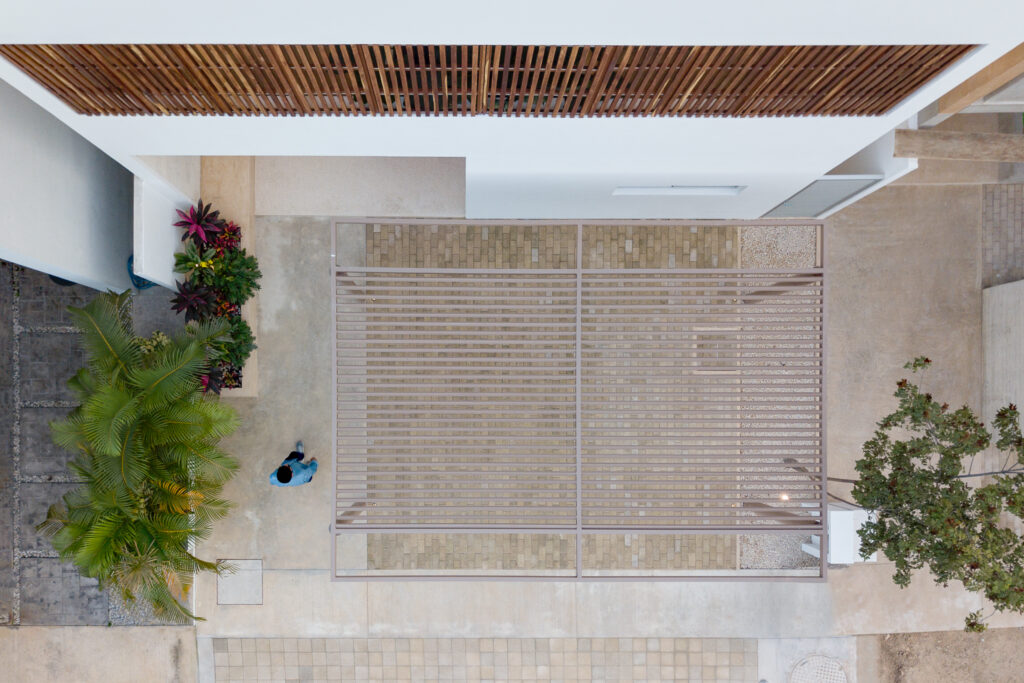
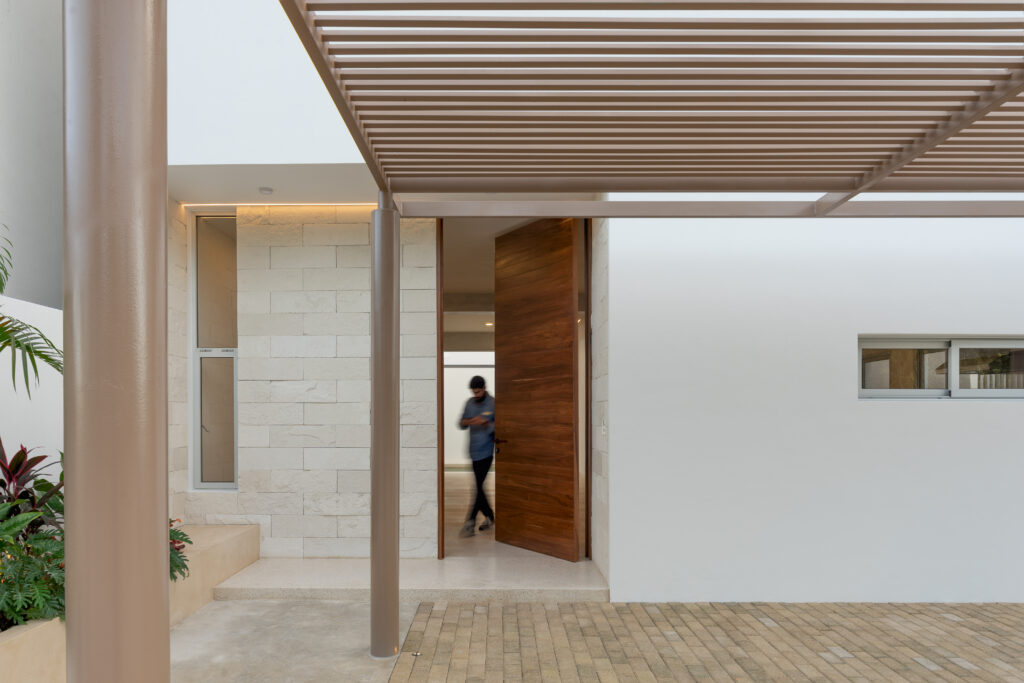
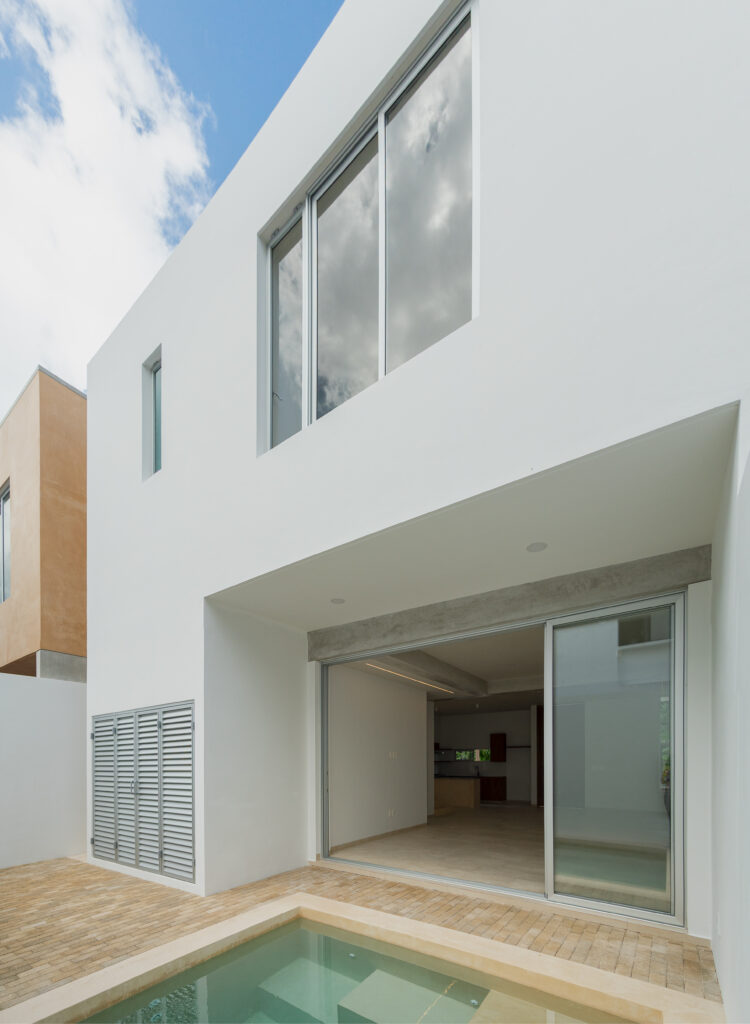
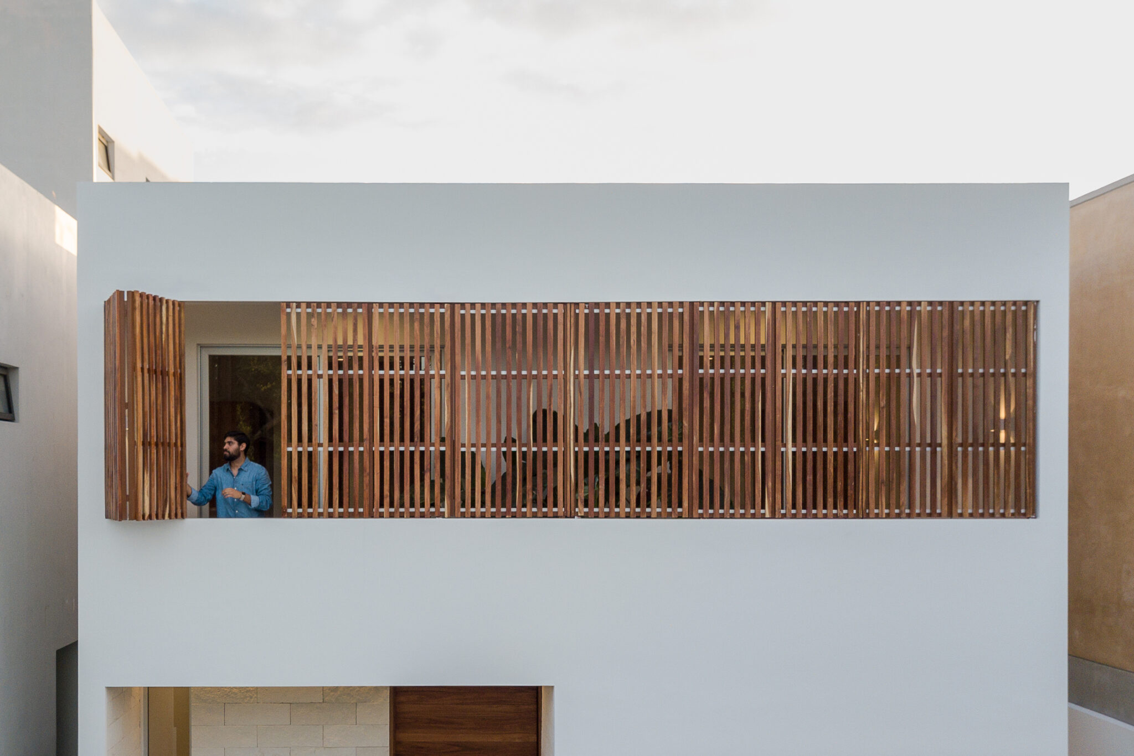
El programa arquitectónico está compuesto por la zona social que comprende cocina, sala, comedor, baño para visitas y alberca, así como la cochera, zona de lavado y área de servicio en planta baja; por otro lado, en planta alta se encuentran tres habitaciones con baño incluido,vestidor y una estancia destinada para estudio y recreación.
Todos los espacios se combinan con tragaluces, ventilación cruzada y diferentes alturas de losa que enfatizan la intención de crear una atmósfera relajada y abierta en el espacio interior. Los espacios se entremezclan resultando en una interconexión fluida, y que otorga al usuario la oportunidad de habitarla como mejor se adapte a su estilo de vida.
La volumetría simple y elegante, tanto en interior como exterior, se reviste de los materiales como madera de tzalam, chukum, piedra galarza, masilla blanca y pisos claros, asemejando a la piedra laja; que además de otorgar luminosidad al espacio, permiten que el proyecto se incorpore al contexto sin perder sus particularidades y carácter.
The spatial programme composes of the social area that englobes kitchen, living room, dining room, guest bathroom and pool, as well as garage, laundry and service area; on the other hand, the upper floor locate three bedrooms with ensuite bathrooms, dressing room and a recreational and study area.
All the spaces combine with skylights, crossed ventilation and different ceiling heights, that emphasise the creation of a relaxed and open atmosphere indoors. The spaces jumble with each other, resulting in a fluid interconnection, that gives the user the opportunity of adapt it to their lifestyle.
The simple yet elegant volumetry, whether indoors or outdoors, encases itself with the selected materials like tzalam wood, chukum, galarza stone, white limestone and clear flooring, resembling the laja stone, that besides of giving luminosity to the spaces, they allow to incorporate the project to its context without losing its unique features and character.
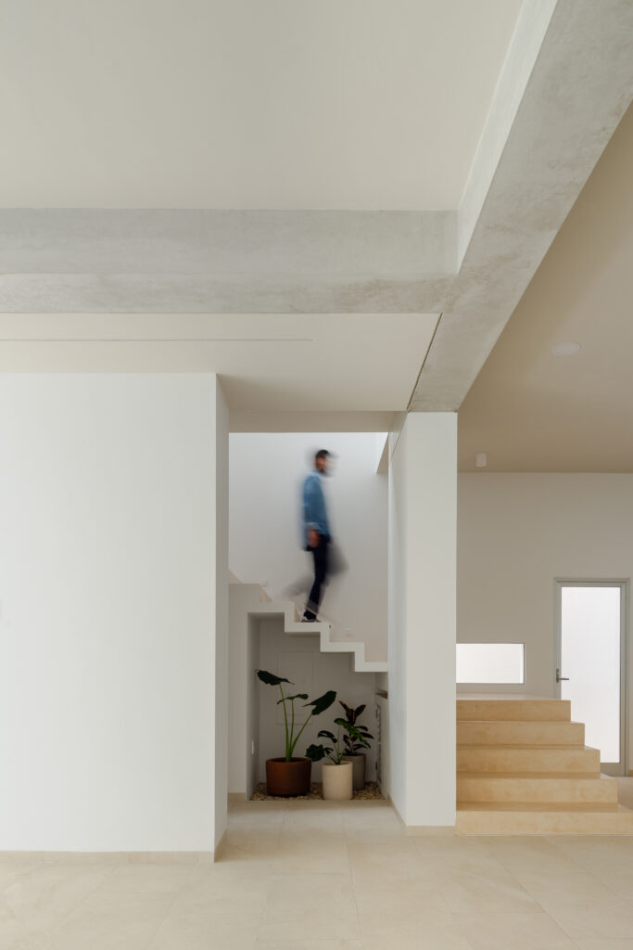
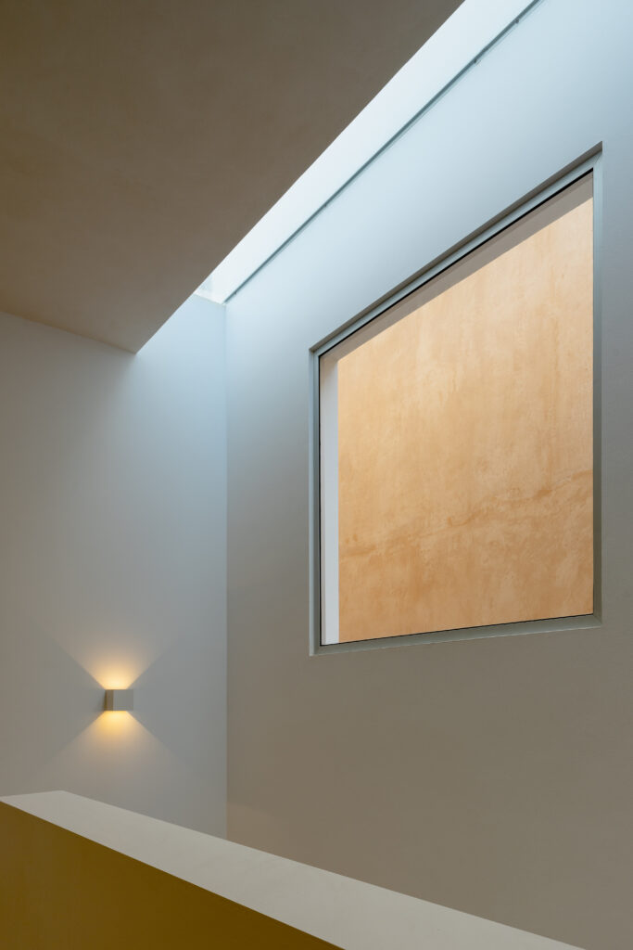
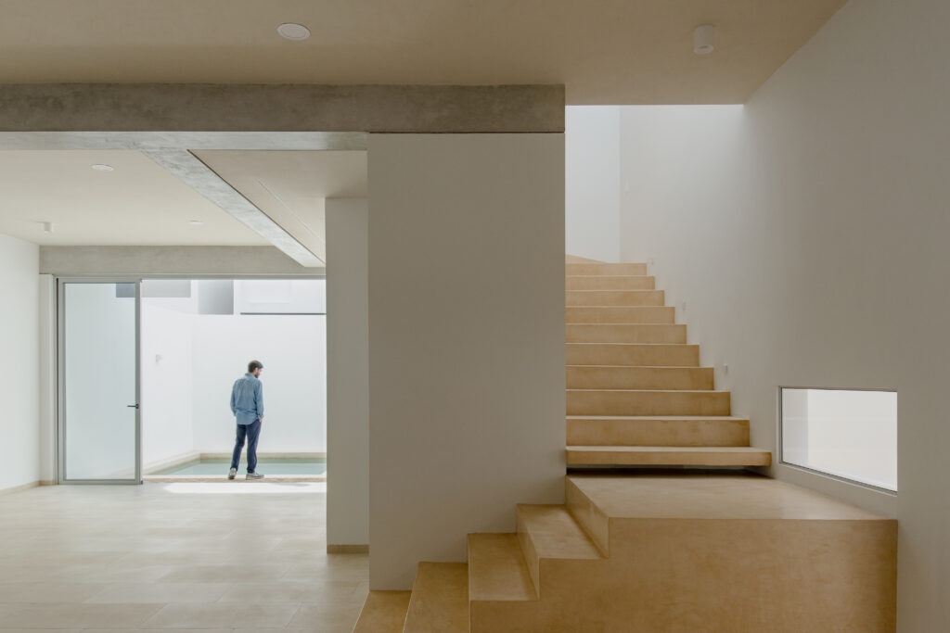
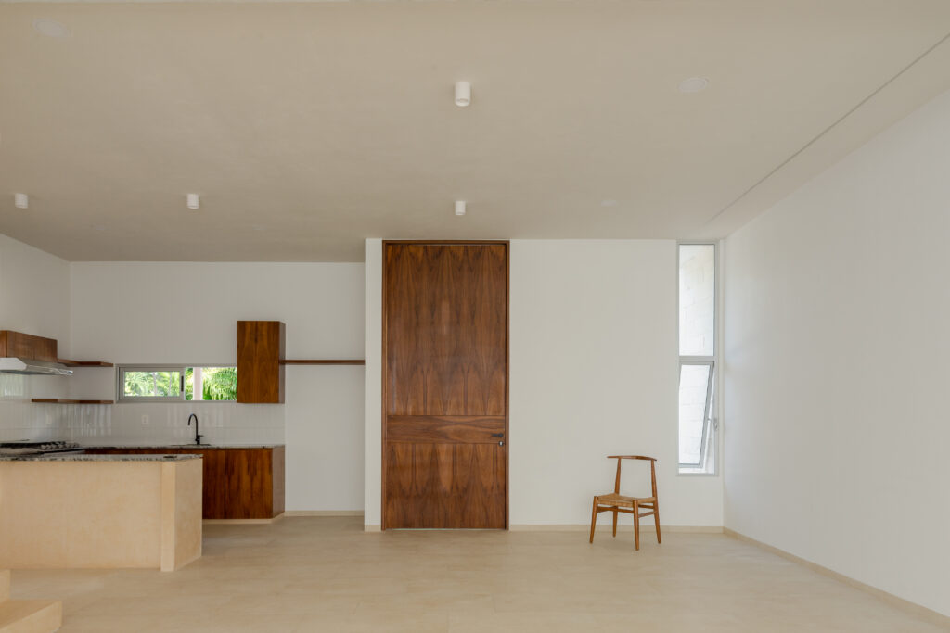
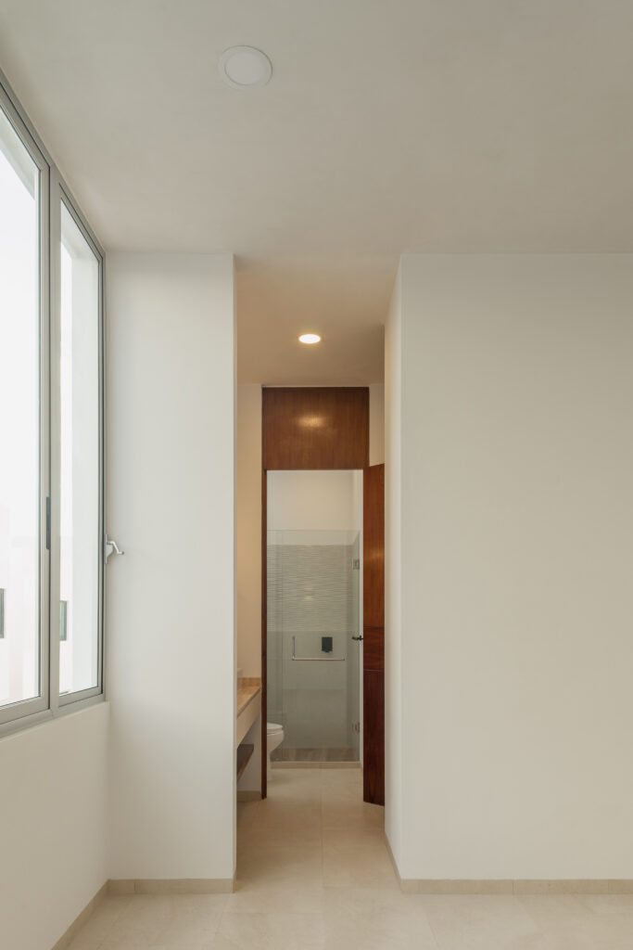
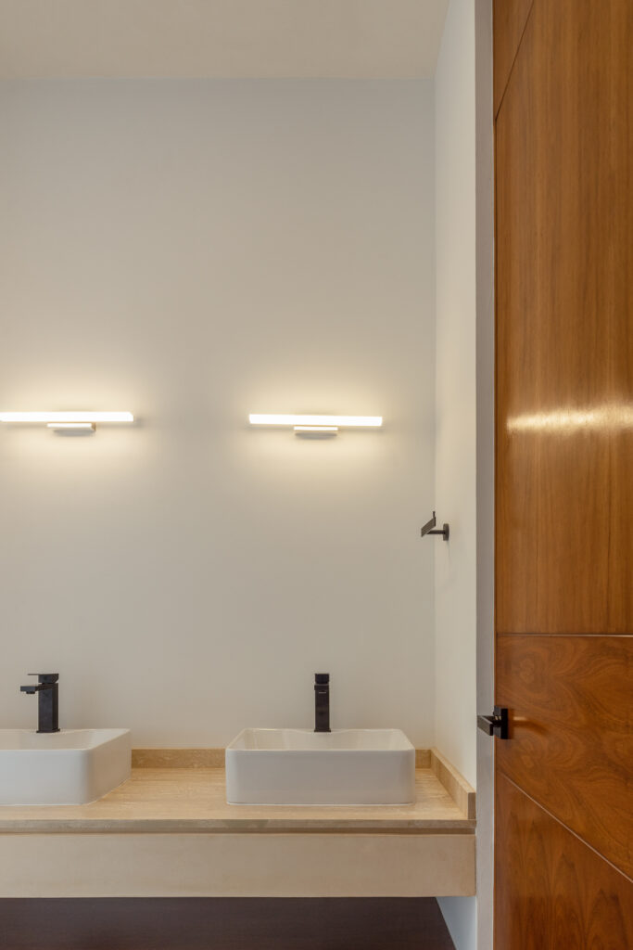
Para agregar la mayor cantidad de luz natural posible y poder exacerbar la belleza de los materiales, se colocaron estratégicamente ventanales fijos de cristal templado en puntos ciegos en zonas como escaleras, vestidor y zona de regaderas. Como resultado, se consiguen espacios con gran iluminación natural pero preservando la privacidad requerida.
Finalmente, la protagonista de la fachada, la celosía retráctil se conforma de una serie de elementos de madera de tzalam tratada colocadas en bastidores de herrería sobre un riel, que permite su fácil apertura. Esta se localiza dividida entre el área de balcones de las recámaras gemelas; por lo que cada usuario en ellas puede decidir su posición, creando diferentes fachadas en una sola.
To add the most natural light possible and to emphasise the beauty of the materials, the project strategically places several fixed tempered glass windows in areas like staircase, dressing room and shower areas. As a result, the project has spaces with great lighting yet preserving the required privacy.
Finally, the main feature of the façade, the retractile lattice conforms from a series of tzalam wood elements, placed on forged framed over a rail, allowing its easy opening. The lattice locates between the balcony area of the twin bedrooms; hence every user within them can decide its position, thus creating a series of different façades within one.
